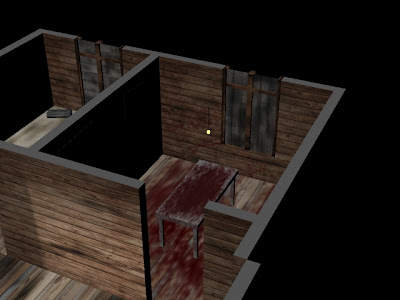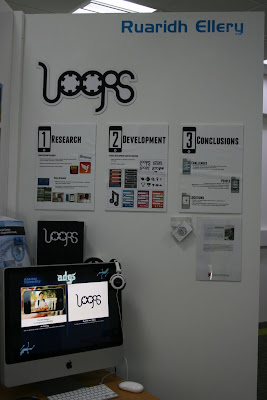Personal Development Portfolio
Murray MacNab
1002839
Semester one
To create a context, I will be reporting on
each of my individual actions/pieces which contributed to overcoming each skill/knowledge gap. The initial aim of my honours project was to investigate the influence of lighting,
shadows and colour had towards the genre of horror in video games and film. I set out an appropriate and thorough plan in order to produce
results. My plan was to gather a collective understanding of lighting in
professional practices, atmospheric design and projection, colour research and selection and finally, location/setting research.
Commencing the first phase of my plan, I looked
towards John Boud's 'Lighting Design In Buildings' (1973) wherein
I learned about lighting theory and lighting terminology. With the necessary props from creativecrash.com, I
created a scene and experimented with new technical lighting elements I had never used before in order to overcome the skill gap of conveying shadowless lighting. Using examples from the introduction level in Dead Space (2008), I created and animated a light fixture to produce flickering/flashing effects. This was the first time I had ever animated lighting before and developing this skill was a tremendous personal step forward in terms of my technical capabilities.
Focusing on coloured lighting, I began experimenting with multiple coloured spotlights and projected shadows. From this, I enhanced my knowledge and skills within coloured lighting, shadow colouring, lighting placement, colour selections and shadow depth. Using
Dead Space again, I looked at blood patterns to develop my knowledge in colour depiction and selection, as well as the placement of interior elements (specifically blood) to create or influence the depiction/projection of a horror atmosphere. Creating a horror scene using and focusing on these elements, I further developed skill and knowledge gaps on how to depict/create incandescent lighting, blood spatter patterns and most importantly, how colours can be used to evoke particular feelings, thoughts and emotions. When looking at interior settings, I thought it relevant to study decay and deterioration as recommended by course lecturer Lynn Parker. Doing so, I produced a 3D scene which portrayed rust, thus, improving knowledge and skill gaps including; bump mapping, colour patterns, monochromatic tones and realism.
Breaking down multiple referenced images of modern-day prison interiors, I further enhanced my knowledge of atmospheric projection, themes and the use of colour to evoke specific emotions, feelings and thoughts. Using the examples provided at buildinternet.com, I looked at promotional movie posters of horror movies throughout history to gain a better understanding of how particular themes and the genre of horror are projected through colour palette selections.
Freddy vs Jason (2003) was the next example I used to develop my knowledge on how colour influences moods. I felt that I needed to learn more about lighting in professional practices, therefore, I detoured from my plan for a moment to investigate mise-en-scène. Looking at '
Film Art: An Introduction' (2012) by Bordwell & Thompson, I learned about three-point lighting, low-key lighting and high-key lighting.
I chose three countries at random, one of which would be used for my final piece; Japan, Switzerland and Brazil. I did not know a lot about these countries, specifically their influences on the world of horror and cultural traditions. For each possible setting/location I researched the influence and existence of horror, specifically in films and video games, as well as cultural events/traditions. I needed to display advanced knowledge and understanding of evocative lighting, as well as secondary elements which contribute towards the horror atmosphere. Influenced by one of the late sequences featured in
Aliens (1986) I created a horror scene, learning how to evoke horror and panic by using rotating lights and atmospheric fog which I had learned how to create from multiple tutorial videos on youtube.com.
Semester two:
My project plan was not set in stone from the beginning of this semester, it did however, progress and develop as my project evolved. Using examples from a mixture of horror films, I created a personal horror film criteria which helped me understand how I, personally, break down horror films. Doing so enabled me to simplify my project aim by focusing specifically on Japanese directed horror films. I realised I had to analyse my own works as well as others to a professional standard, therefore, a formal analysis structure was needed. Using a structure recommended to me by my supervisor Brian Robinson, I overcame my lack of knowledge into the formal analysis process which I learned was highly necessary to make appropriate and professional judgement on any works I might be analysing.
After the pitch presentation it was recommended that I outline a specific target audience for my honours project, an area of knowledge which was empty. Outlining a target audience I learned about relevant influential factors such as gender, age and recreational activities. By creating a scene for my personal horror interpretation I got to practice the formal analysis process which pushed me towards further identification of the unique characteristics of Japanese directed horror such as; colour, lighting, composition and setting. Planning this also pushed my organizational and documentation skills, focusing on important elements such as my design process for practical examples and critical abilities/focuses when analysing my own works. I was still struggling to understand the requirements of the end of year showcase, therefore, I looked towards examples of exhibited works in other universities, focusing on colour selection and layout. After reading the feedback I had received from semester one, I realised I had to be more thorough and critical in both design and analysis, using as much inspirational sources for my works to further better and develop my knowledge and skills.
Comparing examples of Japanese and American horror films, I came to an understanding of the differences between characteristics and codes & conventions by learning about symbolic codes, technical codes and conventions. To gain a better understanding of the unique characteristics of Japanese directed horror, I looked at several critically acclaimed Japanese directed horror titles, gaining a developed understanding of the relevance of critical acclaim, cultural differences and visual elements relevant towards projecting a successful horror atmosphere. Still confused about some of the characteristic differences, I compared several stills form American & Japanese directed horror, identifying new lighting techniques, colour selections and compositional factors, thus, eliminating the knowledge gap. Looking up case study templates online for my second objective helped me understand how to construct a professional case study and how to build conclusive results based on my findings which can be used to develop my project. My sketching skills were dull and in need of tuning, therefore, to develop my personal horror interpretation, I decided to develop my digital painting skills.
Using feedback from others and purchased software tutorials, I constructed a series of designs for my personal horror interpretation which has dramatically evolved and improved my technical capabilities within photoshop. The showcase demanded a professional standard of presentation, therefore, I needed to understand how one may achieve this. I went to the McManus galleries in Dundee wherein I learned about materials, colour choices, monochromatic tones, layouts and labelling. I wanted to heighten my knowledge on visual components in Japanese directed horror, therefore, I investigated four remakes/interpretations of Japanese directed horror films to better understand American directing styles, visual components and Japanese characteristic adherence. I still needed to know more about the end of year showcase, primarily how to present my expositional work, therefore, I acquired some examples of previous years' showcase layouts, enabling me to develop my own space, create my own business cards, posters and personal statement.
I feel that I have followed my development plan successfully, although straying from the intended path from time to time, every knowledge and skill gap I felt that I needed to overcome or fulfil has been met and used to further better and develop my honours project.



































